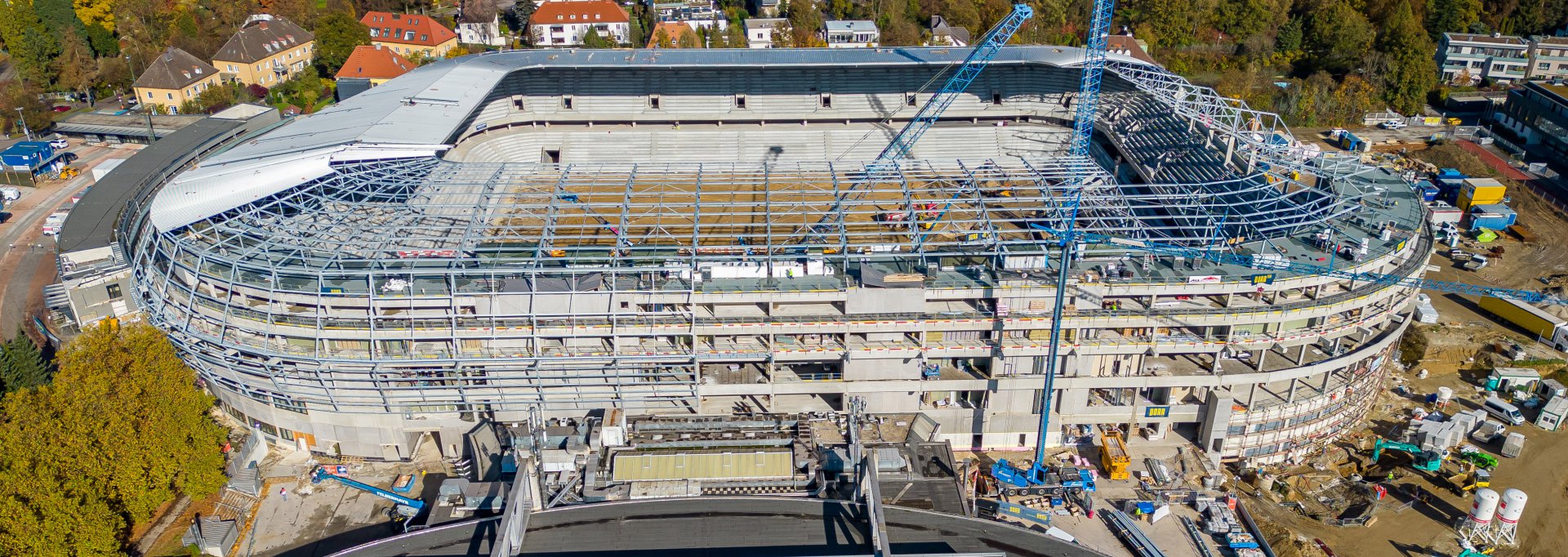
LASK Raiffeisen Arena, Linz
Project description
The reconstruction of the existing stadium grounds into the LASK Arena consists of extensive demolition and new construction of the central stadium structure. The new building impresses with its unique form, which optimally takes into account the boundary conditions of the neighboring buildings. The roof structure consists of steel trusses and purlins, covered with a single-leaf metal roof. The grandstand structure and the supporting structure of the functional building were planned with prefabricated reinforced concrete elements, the ceilings are hollow prestressed concrete planks with up to 10 m span width. With spans of over ten meters, the grandstand elements made of pre-stressed precast elements place high demands on planning and execution. The grandstand areas were subjected to an evaluation of dynamic structural response with a time-history analysis during the design phase in order to avoid a build-up of bouncing fans. In the structural design, great attention was paid to the longevity of the components, including the determination of maintenance intervals and accessibility for repair work. The foundation for the high column loads is made with ductile driven piles.
The project in figures:
39,500 m³ excavation
14,000 m of ductile driven piles
15,000 m³ in-situ concrete and semi-finished parts
10,000 prefabricated parts
22,500 m² hollow core slabs
1100 t steel construction
27,500 m² outer shell of sheet stee
The project in figures:
39,500 m³ excavation
14,000 m of ductile driven piles
15,000 m³ in-situ concrete and semi-finished parts
10,000 prefabricated parts
22,500 m² hollow core slabs
1100 t steel construction
27,500 m² outer shell of sheet stee
Project information
Client
LASK ARENA GMBH & CO KG, Austria
Our services
Structural engineering
Contact person
Dipl.-Ing. Hannes Fischnaller
Architect
RAUMKUNST ZT GmbH Arch. Harald Fux, Vienna, Austria
LASK ARENA GMBH & CO KG, Austria
Our services
Structural engineering
Contact person
Dipl.-Ing. Hannes Fischnaller
Architect
RAUMKUNST ZT GmbH Arch. Harald Fux, Vienna, Austria
Photocredits
Bergmeister; Luftbilder Heimo Pertlwieser