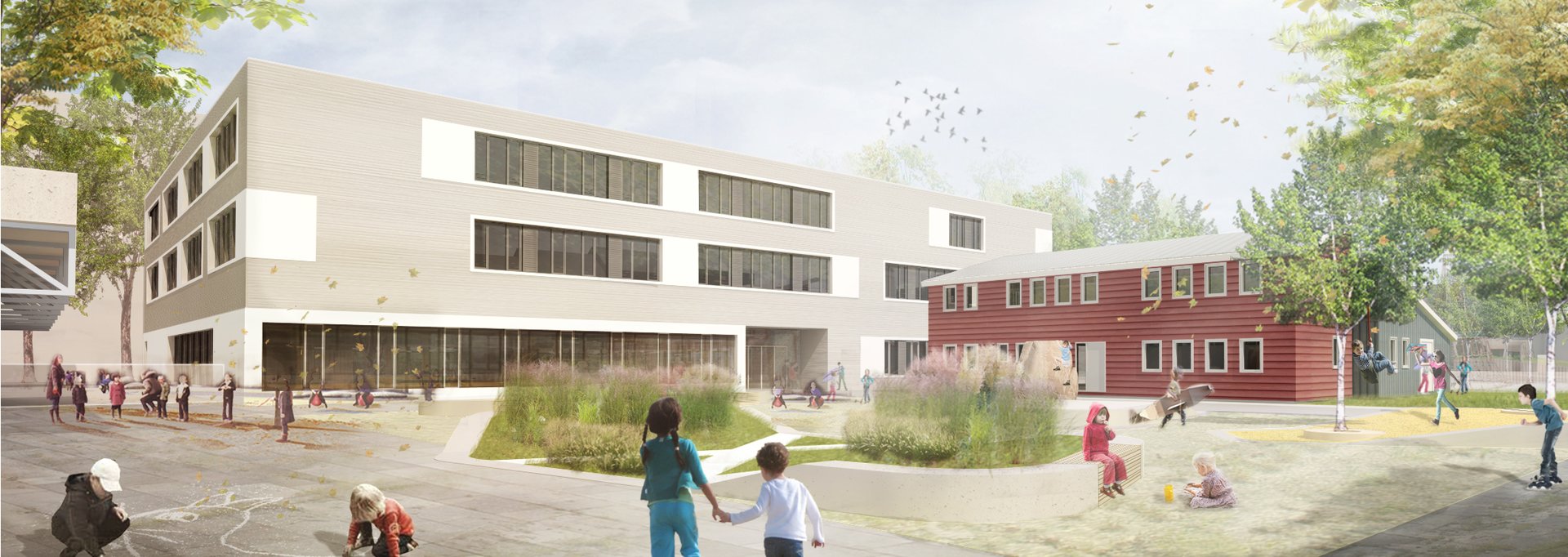
Elementary school in the Hochstrasse, Munich
Project description
Within the framework of Munich's school construction offensive, the elementary and middle school in the Hochstrasse is to be expanded by a new, stand-alone building. The existent school building and all other auxiliary buildings will remain untouched. The new building will have a rectangular floor plan. It will be divided into three above-ground stories, and will serve as a prime example of a so-called "learning building concept."
Project information
Client
Landeshauptstadt München, Baureferat, München, Germany
Our services
Structural engineering planning, building planning Lph. 6-9
Contact person
Dipl.-Ing. Matthias Gander
Architect
bof architekten, Hamburg, Germany
Landeshauptstadt München, Baureferat, München, Germany
Our services
Structural engineering planning, building planning Lph. 6-9
Contact person
Dipl.-Ing. Matthias Gander
Architect
bof architekten, Hamburg, Germany
Photocredits
bof architekten