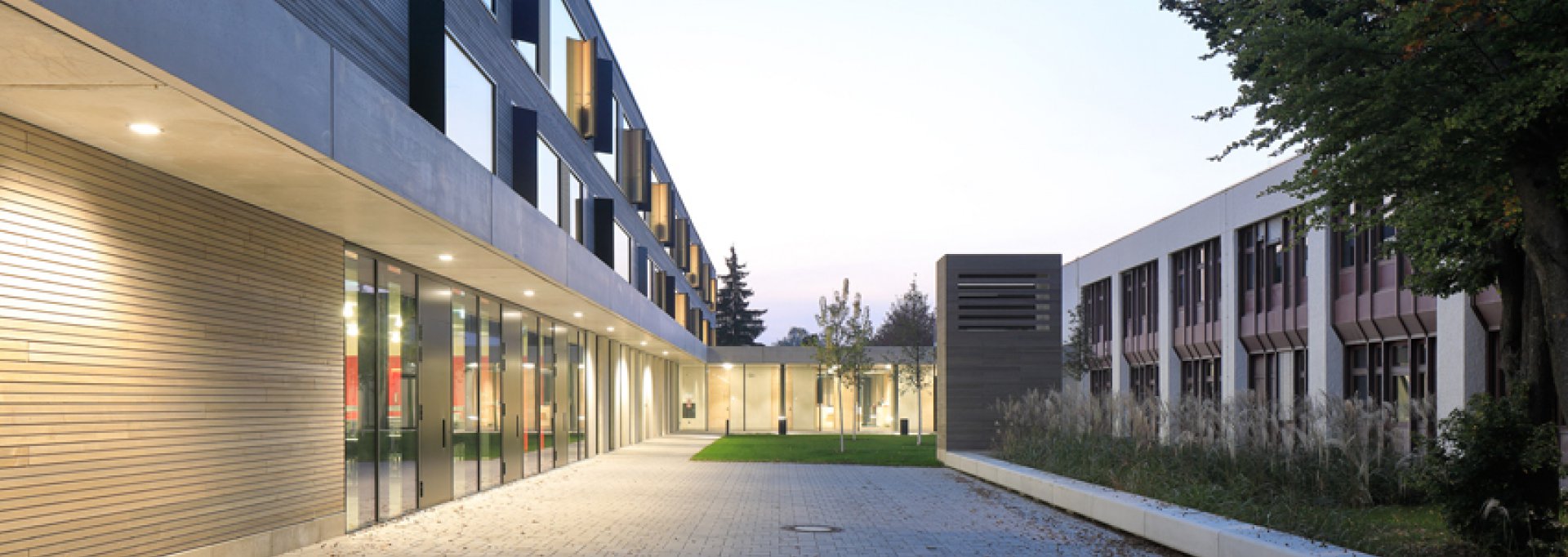
Middle school, Landsberg am Lech
Project description
The existing school building is to be expanded with an angled add-on for classrooms and group rooms, a library, all-day operations, a school cafeteria, an auditorium, and a multi-purpose room.
The regular ceilings and the flat roof for the classroom wing are multi-axial supporting, mild reinforced flat slabs. Recesses on the underside made it possible to achieve a smooth surface as viewed from below while at the same time installing sound-absorptive components for optimal room acoustics.
In order to provide for consistency between the largely regular layout in the upper stories and the altered layout in the ground floor, the supporting interior wall along the hallway is dimensioned and executed as a deep beam (free span of 16.8 meters). In the area of the auditorium perpendicular to it, the perforated façade on the south side is dimensioned and executed as a single-story Vierendeel truss in order to bear the loads of the three connected ceilings (free span of 16.8 meters).
The top 2.0-3.5 meters of in-situ ground consists of loose to softly-bedded, largely non-cohesive filling comprised of gradated gravel/sand mixtures or fine-grain gravel/silt mixtures.
To improve the ground, vibro-compaction was planned and carried out. In doing so, a special deep-compactor was used to create large-caliber columns (with a diameter averaging 70 cm) made of coarse-grain additive up to the load-bearing soil level (terraced rubble, quaternary gravel).
Construction activities were carried out during school operation.
The regular ceilings and the flat roof for the classroom wing are multi-axial supporting, mild reinforced flat slabs. Recesses on the underside made it possible to achieve a smooth surface as viewed from below while at the same time installing sound-absorptive components for optimal room acoustics.
In order to provide for consistency between the largely regular layout in the upper stories and the altered layout in the ground floor, the supporting interior wall along the hallway is dimensioned and executed as a deep beam (free span of 16.8 meters). In the area of the auditorium perpendicular to it, the perforated façade on the south side is dimensioned and executed as a single-story Vierendeel truss in order to bear the loads of the three connected ceilings (free span of 16.8 meters).
The top 2.0-3.5 meters of in-situ ground consists of loose to softly-bedded, largely non-cohesive filling comprised of gradated gravel/sand mixtures or fine-grain gravel/silt mixtures.
To improve the ground, vibro-compaction was planned and carried out. In doing so, a special deep-compactor was used to create large-caliber columns (with a diameter averaging 70 cm) made of coarse-grain additive up to the load-bearing soil level (terraced rubble, quaternary gravel).
Construction activities were carried out during school operation.
Project information
Client
Stadt Landsberg am Lech, Landsberg am Lech, Deutschland
Our services
Structural engineering, geotechnical engineering
Contact person
Dipl.-Ing. Matthias Gander
Architect
Scholl Architekten Partnerschaft, Stuttgart, Deutschland
Stadt Landsberg am Lech, Landsberg am Lech, Deutschland
Our services
Structural engineering, geotechnical engineering
Contact person
Dipl.-Ing. Matthias Gander
Architect
Scholl Architekten Partnerschaft, Stuttgart, Deutschland
Photocredits
Hans Jürgen Landes Fotografie