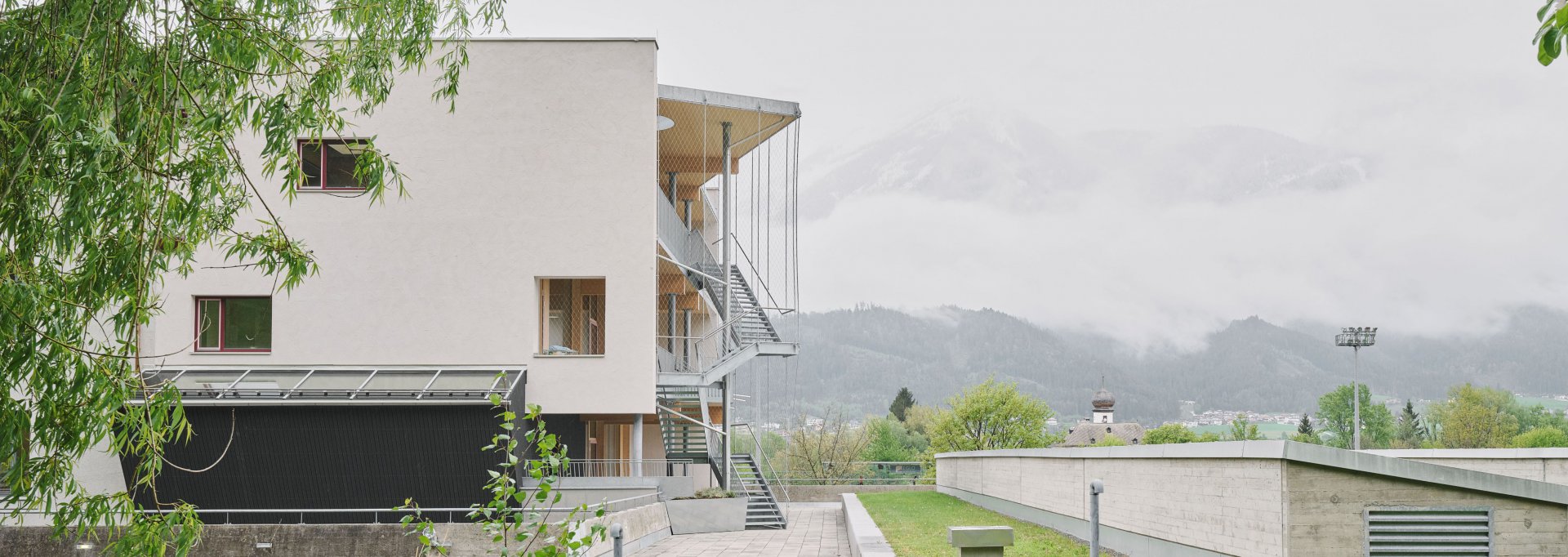
Neubau Paulinum, Schwaz
Project description
A four-storey head structure was planned and built between the gymnasium, erected in 2003, and the historic and traditional existing Paulinum building in Schwaz. The new building is located in the area of an existing asphalt ramp that slopes slightly uphill to the south. The client's starting point was the need for open spaces where schoolchildren can move around freely and develop. At the same time, the building should allow for possible changes in pedagogical methods and use in the future. The building complex was constructed as a passive house in timber construction with a photovoltaic system on the roof. When selecting the building materials, particular emphasis was placed on products that are free of pollutants. All load-bearing structures, with the exception of the supports in the exterior and the base floor on the ground floor, were constructed in solid timber.
Structure
The planned structure is approx. 17 m long and approx. 10 m wide. It is founded on two strip foundations on ductile driven piles.
On both strip foundations, four columns form the supporting structure for the solid ceiling made of reinforced concrete, with two columns being arranged vertically straight and two columns being arranged at an angle. Between the columns, a reinforced concrete joist ensures the single-axis load-bearing effect of the ceiling.
The above-ground floors will be built entirely of wood. Walls and ceilings will be constructed using cross-laminated timber panels. Depending on the load and span, the ceiling thicknesses vary between 24 cm and 28 cm. In addition, there are isolated beams made of laminated timber as well as composite columns made of steel and concrete. The vertical loads are transferred almost vertically from the three upper floors via the composite columns and the cross-laminated timber walls into the base plate on the ground floor.
The horizontal bracing against wind and earthquake loads is achieved by interlocking the CLT ceilings with the help of Mauerschmatzen on the existing construction.
All wall and ceiling surfaces were finished to a high standard. The high proportion of visible wood lends the interior a soothing calm. The supporting structure takes into account the building physics and fire protection aspects, as well as the high sound insulation requirements. Due to the high aesthetic demands, all connections were made invisible.
Structure
The planned structure is approx. 17 m long and approx. 10 m wide. It is founded on two strip foundations on ductile driven piles.
On both strip foundations, four columns form the supporting structure for the solid ceiling made of reinforced concrete, with two columns being arranged vertically straight and two columns being arranged at an angle. Between the columns, a reinforced concrete joist ensures the single-axis load-bearing effect of the ceiling.
The above-ground floors will be built entirely of wood. Walls and ceilings will be constructed using cross-laminated timber panels. Depending on the load and span, the ceiling thicknesses vary between 24 cm and 28 cm. In addition, there are isolated beams made of laminated timber as well as composite columns made of steel and concrete. The vertical loads are transferred almost vertically from the three upper floors via the composite columns and the cross-laminated timber walls into the base plate on the ground floor.
The horizontal bracing against wind and earthquake loads is achieved by interlocking the CLT ceilings with the help of Mauerschmatzen on the existing construction.
All wall and ceiling surfaces were finished to a high standard. The high proportion of visible wood lends the interior a soothing calm. The supporting structure takes into account the building physics and fire protection aspects, as well as the high sound insulation requirements. Due to the high aesthetic demands, all connections were made invisible.
Project information
Client
Diözese Innsbruck, Austria
Our services
structural engineering
Contact person
Dipl.-Ing. Philipp Prighel
Architects
DI Walter Prenner (columbus next), DI Werner Burtscher, Innsbruck, Austria
Diözese Innsbruck, Austria
Our services
structural engineering
Contact person
Dipl.-Ing. Philipp Prighel
Architects
DI Walter Prenner (columbus next), DI Werner Burtscher, Innsbruck, Austria
Photocredits
Diözese Innsbruck/ David Schreyer