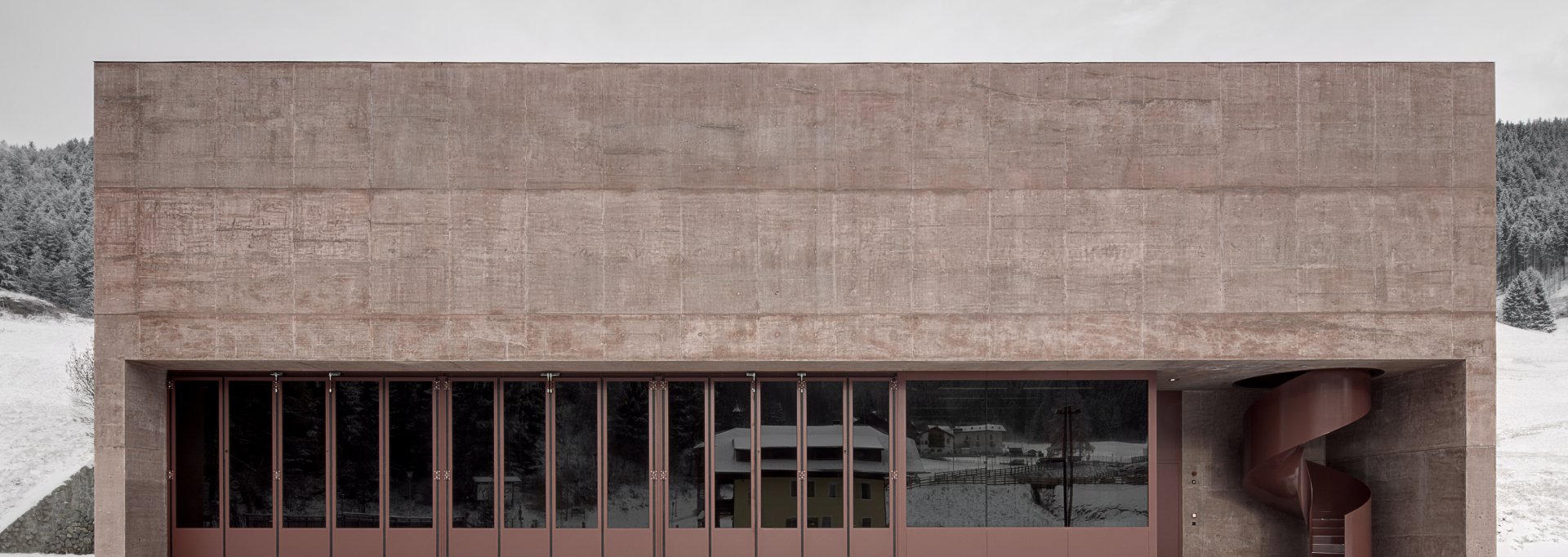
Vierschach fire station, Innichen / San Candido
Project description
This fire station is situated in the eastern Upper Pusteria Valley, at an altitude of 1,130 meters above sea-level. The oblong, two-story building parallels the main street and offers generous free areas: A place for social clubs on the upper story facing the great hall, and an exercise / parking lot on the lower level which is connected to the vehicle hall. The exterior staircase on the inside also makes the building into a connection between the street and the parking lot. The exterior envelope consists of light-weight constructional concrete. The addition of light aggregate (expanded clay) as an artificial light-weight additive according to DIN EN 13055 provides the concrete with significant thermal insulating properties, thus obviating the need for further insulation measures. In addition to its load-bearing and sealing function, this red-colored high-density light-weight concrete could also be employed as exposed concrete in the frost-proof façade.
Project information
Client
Marktgemeinde Innichen, Italy
Our services
General planning, general construction management in cooperation with Pedevilla architects, structural engineering, planning of the technical building equipment, low-energy certification, fire-prevention planning, safety coordination
Contact person
Dott. Ing. Hansjörg Jocher
Architect
pedevilla architects, Bruneck, Italy
Marktgemeinde Innichen, Italy
Our services
General planning, general construction management in cooperation with Pedevilla architects, structural engineering, planning of the technical building equipment, low-energy certification, fire-prevention planning, safety coordination
Contact person
Dott. Ing. Hansjörg Jocher
Architect
pedevilla architects, Bruneck, Italy
Photocredits
Gustav Willeit